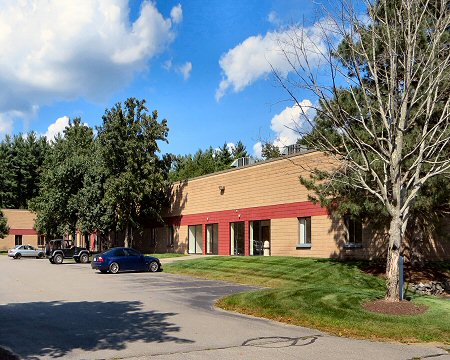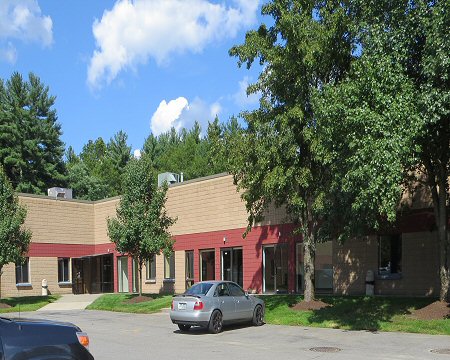26 Clinton Drive, Hollis, NH
Industrial Flex Space For Lease— 15,685± Square Feet
Location: 26 Clinton Drive is located in a small industrial park off Route 111 just north of the Massachusetts state border – access is by Exit 5 of the Everett Turnpike (N.H. Route 3)
Building: 108,000 square foot multi-tenant building constructed of architectural block, steel structure with poured concrete floor/foundation.
Available Space: Unit 119-122: 5,625 - 15,685± rentable square feet
Description: High quality R&D/light manufacturing/warehouse space. Two tail board level loading docks and one drive-in level loading door. Ample on-site parking.
Ceiling Height: The clear height in the warehouse space is 15'6"± feet.
Real Estate Taxes: Estimated $1.27 per square foot fiscal year 2023
Common Maintenance: Estimated at $2.19 per square foot for 2023
HVAC Maintenance/Repair: Estimated at $.24 per square foot for 2023
Utilities: Propane gas; PSNH electric; private well and septic
Sprinklers: Wet system serviced by on-site tank
Loading: Two 8'x8' tailgate platform docks and one 12' wide by 13'11" high drive-in loading door (with ramp)
Rental Rate: $10.00 per rentable square foot, NNN
HVAC: Space is fully air conditioned; forced hot air heat by propane gas
Sprinklers: wet system serviced by on-site tank
Please note: While this information has been obtained from sources that we deem to be accurate, no representation is made as to its accuracy. This space is subject to change of price, prior lease, or removal from market without notice.



